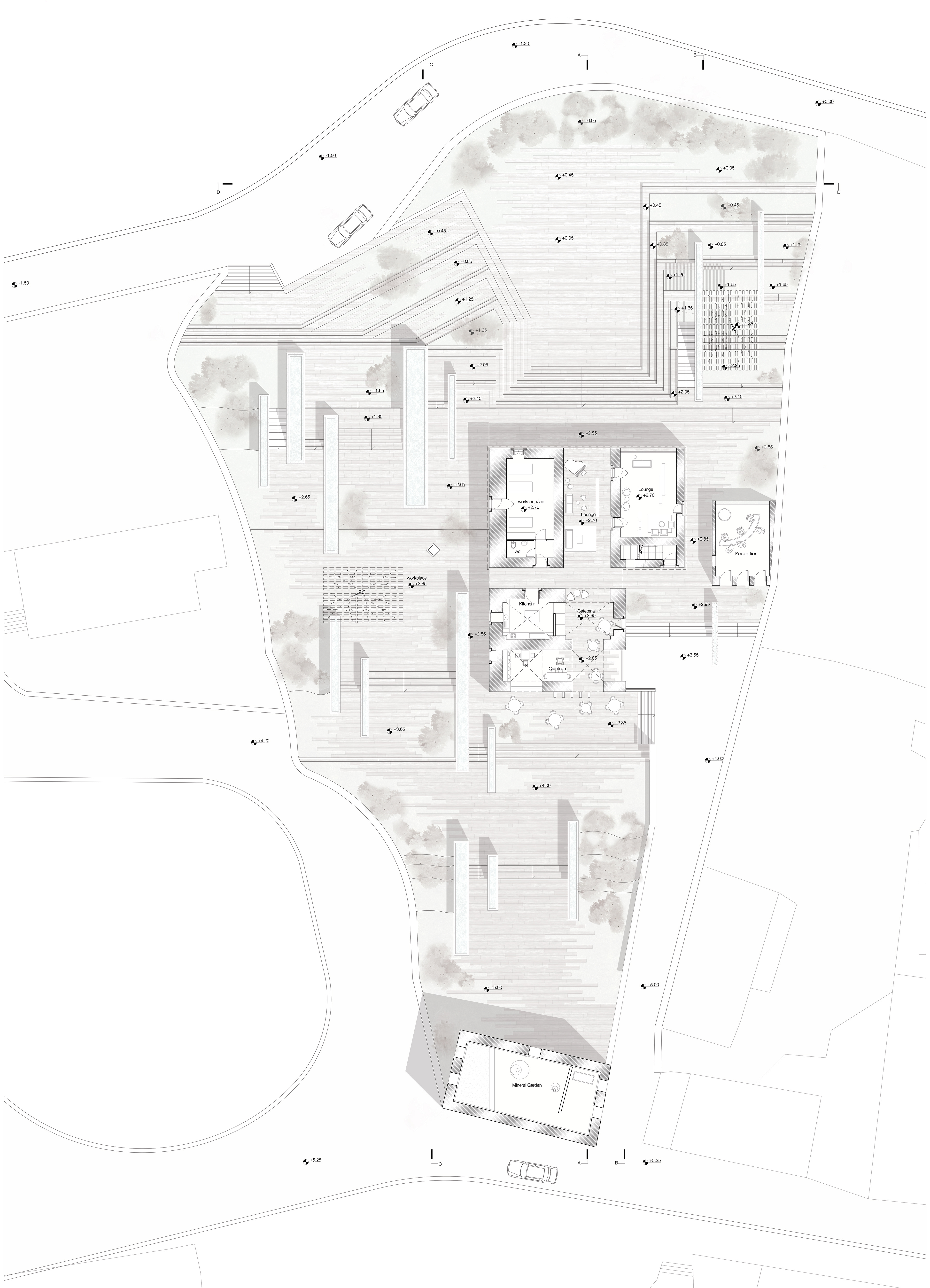

Exhibition Space
Being an old house on a big plot of land engulfed in nature, we grabbed on to the idea of respecting the old house and the relationship with its landscape. We chose an approach of a minimal and simple intervention on the ground level by embedding functions underground. Inspired by the existing landscape of a stair and wall, we emphasized this strategy by creating passages on the different levels connected by stairs and walls. To complement the Mediterranean atmosphere, major outdoor spaces are shaded with a shaded canopy and a water system is designed to run on the walls next to the stairs. Water walls are thus created to add to the atmospheric effect intended reflecting the surrounding landscape and the old house. An underground exhibition space is designed with a courtyard and skylights to bring the above elements of nature into the space connecting the above ground and underground.


Exhibition Space